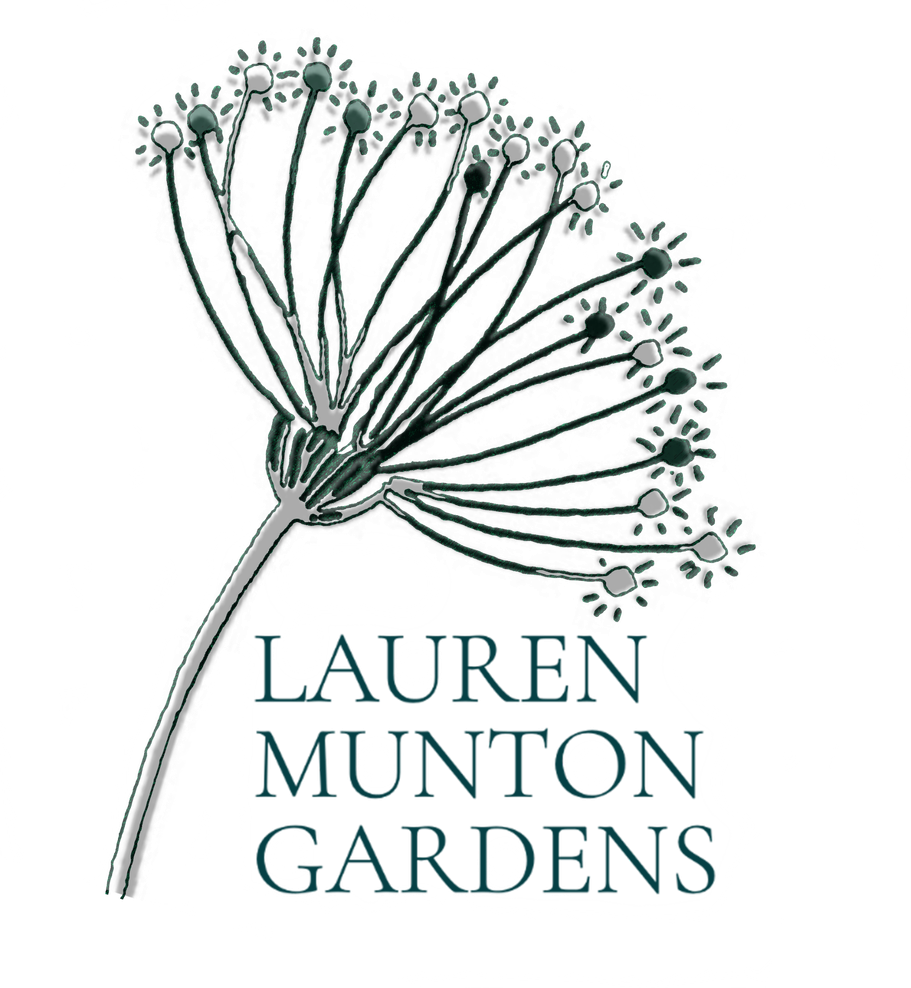At the start, we will have a conversation to assess the level of work that you require.
Step 1 - Initial consultation
During this meeting I will view the garden and discuss what you would like from the design and how much your budget for the project is likely to be.
Following the meeting, you will receive a written summary of our discussion that includes your require- ments and a quote for the design work.
Following commission we can move on to the next step.
Step 2 - Site analysis
A detailed site survey and analysis will be carried out where the garden will be measured so that accurate, scaled drawings can be completed and any issues uncovered can be raised.
It will include measurement of boundaries, levels, locations of existing features, retained trees and soil analysis.
For smaller gardens I will carry this out with my team. For larger gardens I will provide details of a surveying company who will carry out a detailed survey and produce CAD drawings to be used in the design process.
A meeting will take place for all interested parties to review the brief in light of the survey and analysis. The design brief is then finalised with you.
At the end of this stage you will have PDFs of the Site Survey and Analysis of your garden to work from together with a workable budget.
Step 3 - Concept designs
I will then produce a Concept plan where you will see the proposed layout of the space including hard landscaping (patio areas, decking, water features, paths) and planting areas. Landscaping materials can be discussed.
A planting plan and mood board is also prepared at this stage for your approval.
Another meeting will take place where you can feed back likes and dislikes and plans can be adapted accordingly.
At the end of this stage you will have PDFs of the Concept layout and a themed moodboard, planting palette and planting plan.
Step 4 - Final plan
Once the Concept design is approved, it is developed into a package of working drawings and specifications for your approval.
The package includes:
• Masterplan - A scaled masterplan which will show the elements required for landscape contractors to construct the garden supported by renders, perspectives and mood boards.
• 3D Visuals - A digital drawing of what the design will look like. Some people are happy to interpret the 2D masterplan plan, whilst others prefer a 3D image to fully understand the garden design.
• Technical drawings - Drawings and specifications that ensure your garden is built to the correct standards by the contractor and as shown in the design proposal. They will allow the contractor to estimate material and building costs for the garden. Examples of these can be viewed in my portfolio.
• Planting Design - A full Planting plan that shows the individual plant names and proposed locations for all the plants and will take into consideration the size and space which the plants will need to grow.
The Planting plan will include a small elevation to give you an impression of the overall feel of the planting scheme.
At the end of this stage you will receive PDFs of the Masterplan, up to 3 Visuals (2D or 3D),Technical construction and Setting out drawings, Planting plans, Layout and schedule for plant purchasing,
Step 5 - The build
If you wish to proceed yourselves, you will be able to send out the final pack of information to landscape constructors for quotations for the build of the garden.
Alternatively, should you wish us to oversee the build of the design then we will discuss this with you separately.
We would obtain accurate quotes for the hard and soft landscaping from one of a small selection of professional landscape contractors.
We would closely supervise all aspects of the construction, planting and styling of the garden on behalf of our clients.
This stage would include weekly site visits and an ongoing presence throughout the project.

